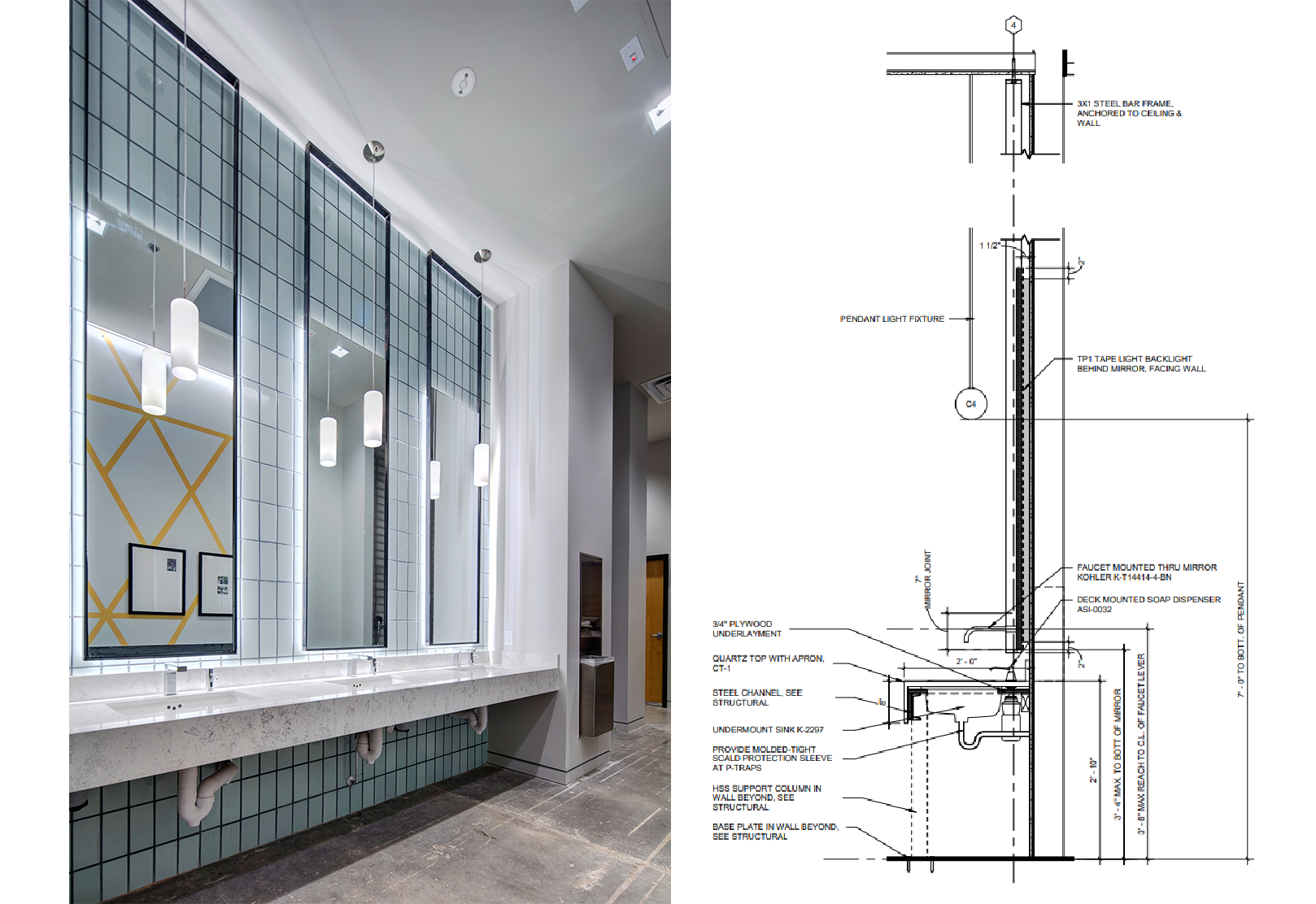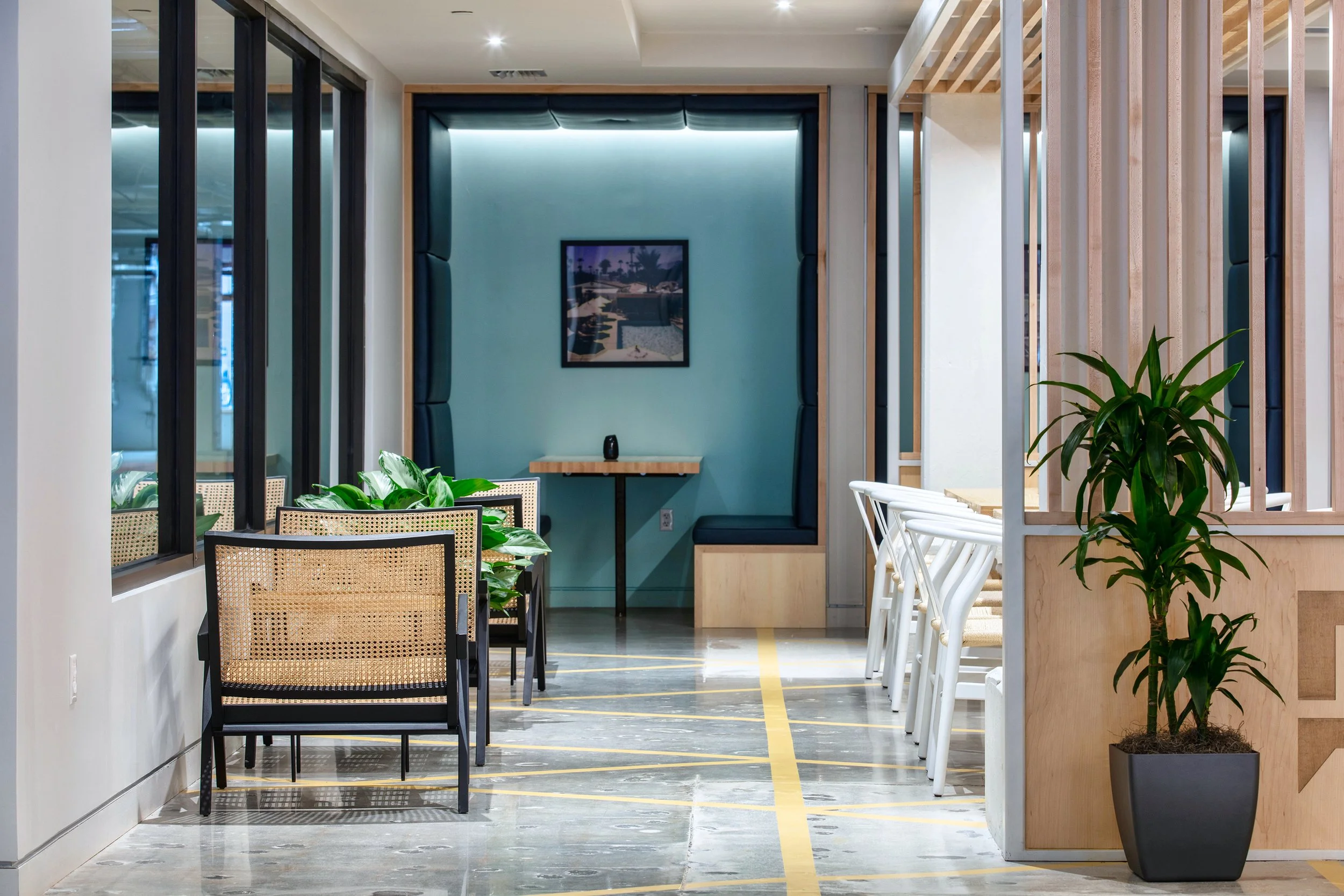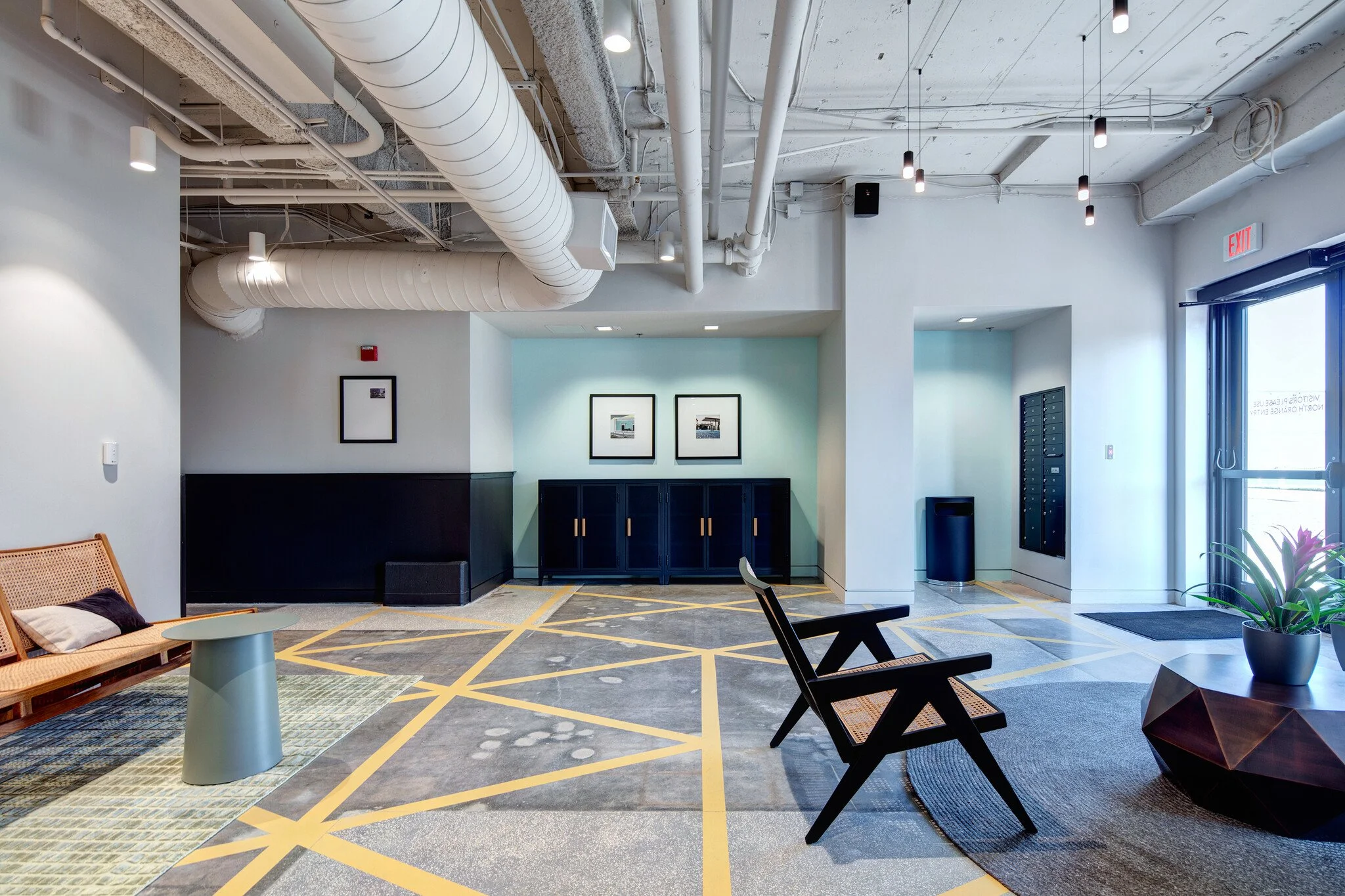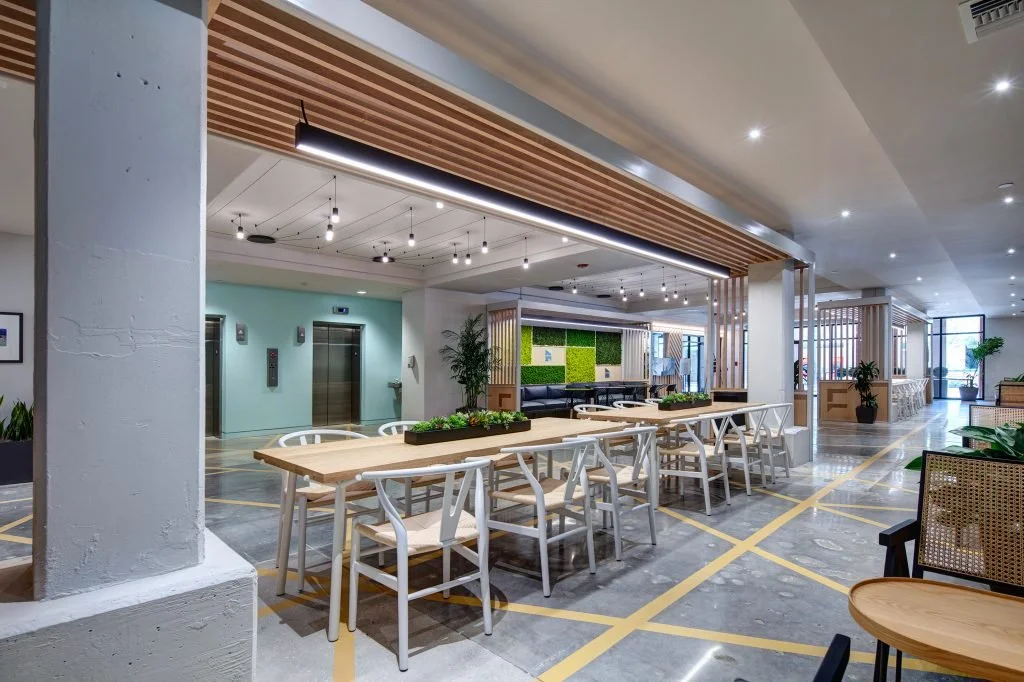FULCRUM - Interior Design
Location: Orlando, FL
Project Type: Adaptive Use, Interiors
The interior scope of Fulcrum comprised of a re-envisioning of the outdated lobby entrance, back-of-house and support spaces, and an increased restroom capacity throughout the 4-story building.
The project completed in late 2020.
Completed while employed at Smith Dalia Architects







